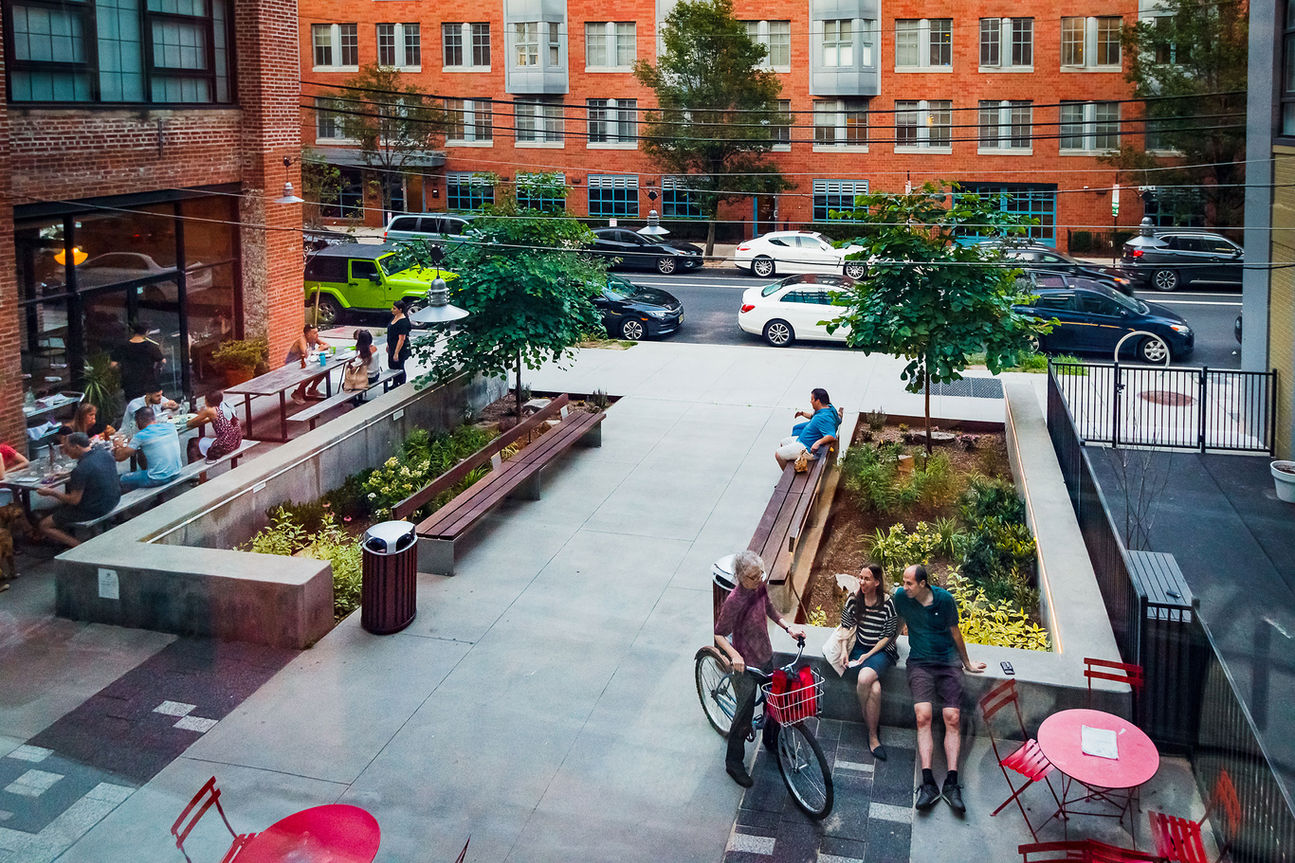7th & Jackson Resiliency Park: Park & Plaza Redesign

Key Stats
Client
Bijou Properties
Location
Hoboken, NJ
Key Staff
David Lustberg, Principal in Charge
James Ribaudo, Project Manager
Design Team
Arterial
Project Status
Completed 2019
Total Project Size
2 Acres
Construction Cost
$4.5M
Services
Concept Design, Community Outreach, Site Plan Approval, Construction Documentation
Point of Contact
David Gaber Bijou Properties Partner & CFO 201.222.2580 X311 dgaber@bijouproperties.com
The 7th & Jackson neighborhood in Hoboken, NJ is a burgeoning residential community. Located in the heart of this neighborhood is Monroe Center, an arts and culture incubator building. A large surface parking lot adjacent to Monroe Center has been converted to a mid-rise residential development that fronts on a new urban plaza.
Arterial was commissioned to develop the design for this new urban plaza, adjacent community park, as well as three rooftop courtyards and a dog run. At nearly two acres, this new public space serves residents and businesses in the surrounding neighborhoods. A multi-use open lawn space anchors the south side of the site which includes a new gym and outdoor exercise area. To the north, a variety of spaces allow for seating and flexible plaza space that can host markets, events, etc. In addition, this area experiences severe flooding. The park includes several Best Management Practices (BMPs) for Storm Water Management. Key features of the design include large flexible performance spaces, rain gardens, bioswales and a variety of both passive and active spaces.














